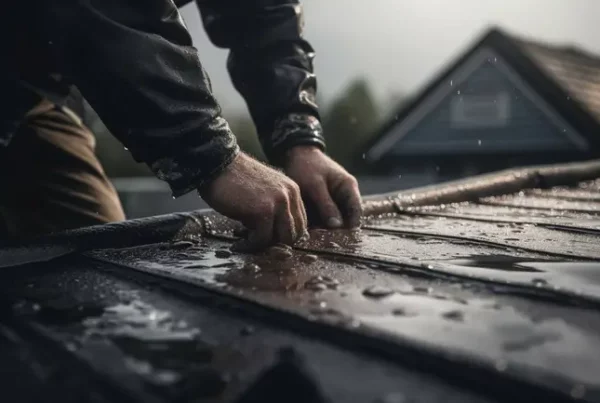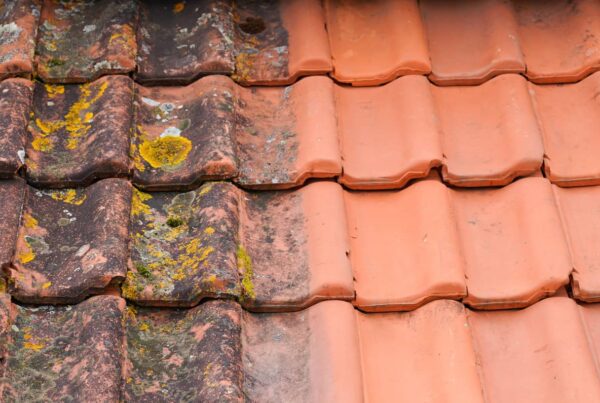
Whether you are building a home or renovating the home, it is important to understand what roof types are available for your construction. Depending on where you live could determine the architectural style of your roof. Understanding what type of siding and roof shape ties into your truss roof design is key. What is a truss roof? A pre-fabricated frame made to support the roof of your home. Trussed roofs connect sidewalls into the roof.
Let’s look at the difference between a truss roof and other roof types.

Types Of Roofs
Believe it or not, there are a few choices when it comes to your roof framing. Let’s take a look below at some of those options and what they offer.
- Hip Roofs – roofs that slope down towards the walls of the home. These are great in high winds and snowy areas. However, unfortunately, there is less attic space. This can result in more expensive to build.
- Gable Roofs – triangular shaped roofs that have two sides sloping downward towards the homes walls. Less expensive and more attic space. Plain style and requires more materials to build. Also, underperforms in high wind situations.
- Flat Roofs – not typical of a residential home. Poor choice in high snow and rain areas, as the water can collect in puddles. There is less material used and cheaper to install. Additionally, they are known to have poor drainage, shorter lifespan, doesn’t perform well in cold climates.
Truss Roofs
In addition to having a variety of roof style options, you also have a variety of truss system choices. Listed below are your truss roof choices.
- King Post truss – the most basic type of truss. It has the least amount of truss members. Those truss members are called, two top chords, one bottom chord, two webbing chores, and a central vertical post called the king post.
- Queen Post truss – very similar to king post truss, with a simple and sturdy design. Two queen posts in the middle of the truss. They are connected by a straining beam.
- Fink truss – most common truss in residential roof construction. Built with a “W” shaped webbing to provide a stronger carry load capacity. This design creates some storage space in the attic.
- Attic truss – these trusses allow for the homeowner to have created attic space. Their look is similar to queen-post trusses. The difference is that two vertical posts are spaced further apart to allow for attic space. The wider the home or building structure, the wider the attic space. Attic trusses also create a steeper roof pitch and taller attic ceilings.
- Scissor truss – these trusses are used to create vaulted ceilings in your home and open living space. Since the bottom chords of scissor trusses are sloped, they create a dramatic ceiling below. The aesthetic value of a high ceiling is the result of great pre-engineered wood trusses.
- Gable truss – make-up trusses that are a combination of all types of trusses. These are what’s called an “end cap” to your roof. Two top chords, one bottom chord, and many vertical posts. Additionally, their purpose is to support the roof sheathing at the end of the framework of your roof.
Advantages Of A Truss Roof
Believe it or not, a trussed roof is a very popular option for new home builders and roof renovations. They provide the homeowner with a few advantages over a homeowner who has a flat roof.
- Cost-effectiveness as it is cheaper to install a truss roof.
- Pre-fabricated makes it a quicker installation.
- The angles in which the wood is assembled allow the trusses to be stronger than a rafter-style roof.
- They can make it easier to renovate.
- Since they are pre-made, they are more accurately constructed
- Their slopes allow for water and snow runoff to be enhanced. This, in turn, saves the longevity of the roof.
These advantages alone allow the builder and homeowner to save money, as they can work quicker and smarter, and safer. Additionally, trusses are delivered to the job site on a flatbed of a semi-truck. Then, a large crane is sent to the building site to lift each truss off the truck bed for the roofing contractor to install and secure down to the sidewalls of the home. Since the trusses are pre-fabricated, this allows for a quicker and safer installation.

Disadvantages Of A Truss Roof
Like any home project there can be disadvantages to your selections. Fortunately, there are not that many disadvantages when it comes to a truss roof. Let’s look at the trivial disadvantages.
- Costs to transport – because a semi-truck and flatbed trailer are needed to deliver your pre-fabricated trusses, this would be considered a disadvantage.
- Costs to remove – hiring a crane to remove your trusses from the flatbed trailer of the semi-truck delivery.
- Space limited – truss roofs can limit your storage space in the attic crawl space.
- Location difficulties – getting trusses delivered to an island home or mountain home can be a tough task.
How Much Do They Cost
The cost of your truss roof varies depending on size, shape, and how many you need. A trussed roof on a 2,000 square foot house costs between $8,500-$15,000 depending on the size of the home, cost of materials, and labor charges.
Other Recommended Maintenance
You want to make sure that the rainwater has a place to go once it hits the roof. Some homeowners choose not to have gutters so some options are french drains, rain dispersal, or rain barrel system.
Once a year, you should be doing a roof inspection, and using this checklist is a good idea. It can save you money in the end if you do this once a year.
Finally, if you do find you may need to replace your roof, it can take a few days or longer. This is because roofers work on multiple projects at one time and it also depends on the weather.
When Do I Call A Professional
When it comes to something like a truss, the homeowner is not typically involved with the installation process of a truss roof. The only portion of the truss installation that a homeowner would be involved with is selecting the style of the truss that they need for their roof and how the home inspection turns out after the trusses are installed.

A professionally licensed roofing contractor will be able to provide you with a cost estimate for those homeowners looking to do a renovation of damaged trusses. Also, if you are completing a renovation of damaged trusses, this can be rather easy. The construction of the trusses is 2x4s cut in various lengths and connected with metal brackets.
Conclusion
Considering which truss to install on your new home build or even when remodeling your roof is hugely important. Also, the size of your home and the style of roof that it requires based on where you live is key. Keep in mind that a slope for rain or snow runoff will contribute a great deal to the homeowner’s choice of the style of truss to install.
If you are renovating your roof, hire your local home inspection team to conduct a full roof inspection at the same time as a full home inspection. This can alleviate any concerns regarding your home’s truss roof remodel and installation.
It is highly recommended that you utilize a home inspection service as well as a professional licensed roofer for all of your roofing needs. Call on Waypoint Property Inspection to conduct a home inspection on your home in Tampa, St. Petersburg, Lakeland, Orlando, Palm Beach, Ft. Lauderdale, and surrounding areas.



